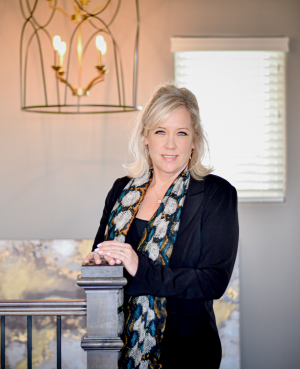Single Family for Sale: 16486 Cheyenne Road, Omaha, NE 68136 SOLD
6 beds
5 baths
$1,695,000
$1,480,000
16486 Cheyenne Road,
Omaha, NE 68136 SOLD
6 beds
5 baths
$1,695,000
Previous Photo
Next Photo
Click on photo to open Slide Show.
Selling Price: $1,480,000
Original List Price: $1,795,000
Sold at 82.5% of list price
Sold Date: 12/18/2024
Type Single Family
Style 1.5 Story
Beds 6
Total Baths 5
Above Grade 4,702 sqft
Square Feet 6,906 sqft
Garage Spaces 4
Lot Size 0.95 acres
Year Built 2008
City Omaha
County Sarpy
School District Gretna
Subdivision Cheyenne Country Estates
MLS 22420950
Status SOLD
DOM 125 days
Indulge in luxury within this meticulously designed 6-bed, 5-bath architectural masterpiece. Soaring vaulted ceilings and gleaming walnut wood floors grace the open-concept layout. Abundant natural light showcases the gourmet kitchen with sleek appliances, custom cabinetry, and a spacious island. Retreat to the primary suite, a private sanctuary with a spa-inspired bathroom and custom walk-in closet. The 5 additional bedrooms, each with its own walk-in closet, ensure ample space for family and guests. The finished basement, complete with 9-ft ceilings, features a wet bar, wine room, theater, and workout area, providing endless entertainment. This gorgeous home boasts 3 fireplaces to spread warmth throughout, while the 3-season room extends outdoor enjoyment. Outside, a true private oasis awaits with a covered deck, full outdoor kitchen, and a sparkling saltwater pool with an attached 6-person spa. The partially heated 4-car garage completes this stunning residence. Welcome home!
Room Features
Bedroom 2 14.1x13.9 2nd Floor
Bedroom 3 11.7x14.0 2nd Floor
Bedroom 4 14.9x12.7 2nd Floor
Bedroom 5 16.2x13.5 2nd Floor
Bedroom 6 10.5x14.4 Basement
Dining Room Formal 13.11x15.9 Main Floor
Dining Room Informal 11.0x11.11 Basement
Family Room 14.4x20.7 Main Floor
Great Room 17.1x22.1 Main Floor
Kitchen 15.10x18.6 Main Floor
Kitchen 2 12.8x14.3 Basement
Laundry Room 3.5x8.5 Main Floor
Living Room 17.0x21.7 Basement
Office 12.11x13.10 Main Floor
Other Room 1 12.9x19.0 Basement
Other Room 2 25.9x13.4 Basement
Other Room 3 6.1x8.2 Main Floor
Other Room 4 10.5x14.2 Main Floor
Primary Bedroom 17.1x14.11 Main Floor
Rec Room 12.3x23.3 2nd Floor
Basement Yes
Kitchen Description 9'+ Ceiling, Wood Floor, Window Covering, Pantry, Dining Area
Lot & Building Features
Appliances Cooktop, Water Softener, Refrigerator, Microwave, Icemaker, Double Oven, Disposal, Dishwasher
Architecture Other
Sewer Public Sewer, Public Water
Tax Year 2023
Above Grade SQFT 4702
Fireplaces 3
Community and Schools
Elementary School Palisades
Junior High School Aspen Creek
Senior High School Gretna East
Price History of 16486 Cheyenne Road, Omaha, NE
| Date | Name | Price | Difference |
|---|---|---|---|
| 09/18/2024 | Price Adjustment | $1,480,000 | 17.55% |
| 08/15/2024 | Listing Price | $1,795,000 | N/A |
*Information provided by REWS for your reference only. The accuracy of this information cannot be verified and is not guaranteed. |

Teri Avard
Realtor
Direct: 402-515-1113
Listed by BHHS Ambassador Real Estate, Nico Marasco
Sold by BHHS Ambassador Real Estate, Lori Paul
Listing Last updated . Some properties which appear for sale on this web site may subsequently have sold or may no longer be available. Walk Score map and data provided by Walk Score. Google map provided by Google. Bing map provided by Microsoft Corporation. All information provided is deemed reliable but is not guaranteed and should be independently verified. Listing information courtesy of: BHHS Ambassador Real Estate |
