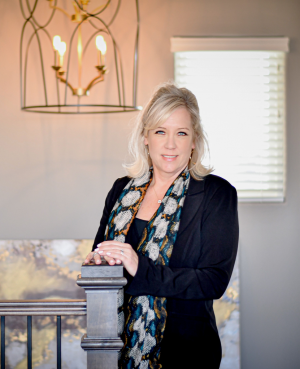Single Family for Sale: 5102 Birchwood Drive, Papillion, NE 68133 SOLD
4 beds
3 baths
$515,000
$505,000
5102 Birchwood Drive,
Papillion, NE 68133 SOLD
4 beds
3 baths
$515,000
Previous Photo
Next Photo
Click on photo to open Slide Show.
Selling Price: $505,000
Original List Price: $515,000
Sold at 98.1% of list price
Sold Date: 05/01/2023
Type Single Family
Style 2 Story
Beds 4
Total Baths 3
Above Grade 2,688 sqft
Square Feet 2,688 sqft
Garage Spaces 4
Lot Size 0.34 acres
Year Built 2018
City Papillion
County Sarpy
School District Bellevue
Subdivision Cedar Grove
MLS 22303857
Status SOLD
DOM 61 days
Immaculate, super efficient, 2 Story located on a large corner lot, move-in ready & outstanding features. This 4 bdrm, 3 bth, 4 car hm greets you with nice landscaping, covered porch, sealed driveway & more. Entering the beautiful hm you are wowed by the 2 stry entry with custom arches, tiled flr, dining room & rising staircase. The great rm with a stone fp flanked by cabinets, personal decorating touches & window coverings throughout the beautiful home. The eat-in kitchen with quality wd flrs, custom cabinets, center brkfst island, ss appliances, lrg walk-in pantry & drop zone off the garage are just a few of the delights this hm has to offer. The spacious primary bdrm/lrg bath/tiled flr, hrd surfaces & wlkin closet (17x6). 2nd Flr lndry (w&d stays). 98% efficient furnace, 2-stage AC & big basement. Ext hm walls blown & garage (bat) insulation/low utility bills). Incredible fenced yrd, landscaping, shed & 20x20 cvrd patio 4 comfort. Heated grg &epoxy flrs. You will feel right at home!
Room Features
Bedroom 2 11 x 11 2nd Floor
Bedroom 3 11 x 11 2nd Floor
Bedroom 4 12 x 10 2nd Floor
Dining Room Formal 13.9 x 10.4 Main Floor
Great Room 23 x 14.7 Main Floor
Kitchen 23 x 14.7 Main Floor
Laundry Room 6 x 5 2nd Floor
Other Room 1 8 x 7 Main Floor
Other Room 2 14 x 8 Main Floor
Other Room 3 7 x 6 Main Floor
Other Room 4 17 x 6 2nd Floor
Primary Bedroom 15 x 15 2nd Floor
Basement Yes
Kitchen Description 9'+ Ceiling, Window Covering, Sliding Glass Door, Pantry, Engineered Wood, Dining Area, Cath./Vaulted Ceiling
Lot & Building Features
Appliances Dishwasher, Washer, Refrigerator, Range - Cooktop + Oven, Microwave, Dryer, Disposal
Architecture Other
Sewer Public Sewer, Public Water
Tax Year 2022
Above Grade SQFT 2688
Fireplaces 1
Community and Schools
Elementary School Bellevue Elementary
Junior High School Lewis and Clark
Senior High School Bellevue West
Price History of 5102 Birchwood Drive, Papillion, NE
| Date | Name | Price | Difference |
|---|---|---|---|
| 03/01/2023 | Listing Price | $505,000 | N/A |
*Information provided by REWS for your reference only. The accuracy of this information cannot be verified and is not guaranteed. |

Teri Avard
Realtor
Direct: 402-515-1113
Listed by NP Dodge RE Sales Inc Sarpy, Tom Smith
Sold by BHHS Ambassador Real Estate, Trina Ciochon
Listing Last updated . Some properties which appear for sale on this web site may subsequently have sold or may no longer be available. Walk Score map and data provided by Walk Score. Google map provided by Google. Bing map provided by Microsoft Corporation. All information provided is deemed reliable but is not guaranteed and should be independently verified. Listing information courtesy of: NP Dodge RE Sales Inc Sarpy |
