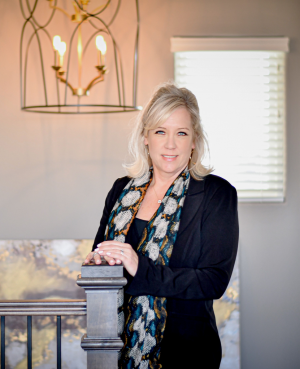Single Family for Sale: 1112 Hardwood Drive, Papillion, NE 68046 SOLD
4 beds
4 baths
$375,000
$400,000
1112 Hardwood Drive,
Papillion, NE 68046 SOLD
4 beds
4 baths
$375,000
Previous Photo
Next Photo
Click on photo to open Slide Show.
Selling Price: $400,000
Original List Price: $375,000
Sold at 106.7% of list price
Sold Date: 03/22/2024
Type Single Family
Style 2 Story
Beds 4
Total Baths 4
Above Grade 2,247 sqft
Square Feet 2,827 sqft
Garage Spaces 2
Lot Size 0.23 acres
Year Built 2008
City Papillion
County Sarpy
School District Papillion-La Vista
Subdivision Summit Ridge
MLS 22403842
Status SOLD
DOM 30 days
This is it! Dreamy updated two story in Summit Ridge checks ALL your boxes! Stunning main floor remodel w/ LVP flrs, picture perfect farmhouse kitchen w/ white cabinets and accent island w/ secondary sink, quartz counters, glass subway tile backsplash, and SS appls. Oversized primary suite will wow you, w/ double doors, sitting area, spacious full bath and two closets. Generously sized secondary bedrooms and spacious landing on 2nd flr. Walkout finished basement has ¾ bath and set up for in-home theater w/ ‘movie theater’ lighting. Enjoy your fenced backyard backing to trees from the extended deck w/ pergola. Recent updates to the home include all new LVP floor on the main level and in upstairs bathrooms, all new paint throughout, new carpet in bedrooms and basement, new dishwasher, new water heater, extended concrete patio under deck, and more! Wonderful neighborhood with walking paths and playground, located close to Walnut Creek Recreation Area, and zoned for fantastic PLVS schools!
Room Features
Bedroom 2 14 x 10.9 Main Floor
Bedroom 3 10.1 x 10.7 2nd Floor
Bedroom 4 12.2 x 10.9 2nd Floor
Dining Room Formal 17.7 x 9.8 Main Floor
Family Room 14.1 x 13.11 Main Floor
Kitchen 15.3 x 11.3 Main Floor
Laundry Room 7.3 x 6.4 Main Floor
Living Room 17.7 x 10.10 Main Floor
Primary Bedroom 23.8 x 16.1 2nd Floor
Rec Room 34.11 x 13.4 Below Grade
Basement Yes
Kitchen Description Dining Area, Window Covering, Pantry, Laminate Flooring
Lot & Building Features
Appliances Dishwasher, Range - Cooktop + Oven, Microwave, Disposal
Sewer Public Sewer, Public Water
Tax Year 2022
Above Grade SQFT 2247
Fireplaces 1
Community and Schools
Elementary School Patriot Elementary School
Junior High School Papillion
Senior High School Papillion-La Vista South
Price History of 1112 Hardwood Drive, Papillion, NE
| Date | Name | Price | Difference |
|---|---|---|---|
| 02/21/2024 | Listing Price | $400,000 | N/A |
*Information provided by REWS for your reference only. The accuracy of this information cannot be verified and is not guaranteed. |

Teri Avard
Realtor
Direct: 402-515-1113
Listed by Nebraska Realty, Sarah Guy
Sold by NP Dodge RE Sales Inc 148Dodge, Joe Temme
Listing Last updated . Some properties which appear for sale on this web site may subsequently have sold or may no longer be available. Walk Score map and data provided by Walk Score. Google map provided by Google. Bing map provided by Microsoft Corporation. All information provided is deemed reliable but is not guaranteed and should be independently verified. Listing information courtesy of: Nebraska Realty |
