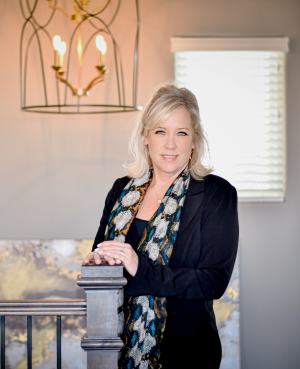New Home for Sale: 21332 A Street, Elkhorn, NE 68022 SOLD
6 beds
5 baths
$825,000
$815,000
21332 A Street,
Elkhorn, NE 68022 SOLD
6 beds
5 baths
$825,000
Previous Photo
Next Photo
Click on photo to open Slide Show.
Selling Price: $815,000
Original List Price: $825,000
Sold at 98.8% of list price
Sold Date: 03/30/2023
Type New Home
Style 2 Story
Beds 6
Total Baths 5
Above Grade 2,862 sqft
Square Feet 4,149 sqft
Garage Spaces 3
Lot Size 0.27 acres
Year Built 2023
City Elkhorn
County Douglas
School District Elkhorn
Subdivision Blue Sage Creek
MLS 22303695
Status SOLD
DOM 32 days
Open Sunday 2/26/23 from 1-3! Presenting Pohlad Custom Homes new state-of-the-art "Northface" home in Blue Sage Creek. Absolutely stunning & quality built brand new construction! Welcoming you into this home, is a dramatic 2-story entry with an executive office featuring custom, hand crafted barn doors. The jaw dropping 2-story great room boasts a floor to ceiling fireplace, abundant sunlight and gorgeous 3/4" true wood flooring. Glance up to find an elegant chandelier that cascades down from a herringbone wood motif that will take your breath away! In the chef inspired kitchen, you will find a large center island that is beautifully set in an inlaid tile mosaic to prepare your favorite meals. You'll love the spacious eat in dining area & a massive walk through pantry with tons of storage. The covered back patio will allow you to enjoy the outdoors in any kind of weather. You'll appreciate the professionally designed landscaping & designer colors throughout the home. Move in ready!
Room Features
Bedroom 2 12'6"x13'5" 2nd Floor
Bedroom 3 12'x13'6" 2nd Floor
Bedroom 4 11'8"x11'5" 2nd Floor
Bedroom 5 11'5" x 11'3 Below Grade
Bedroom 6 11'5" x 11''3" Below Grade
Dining Room Formal 14'7"x16 Main Floor
Great Room 16'2"x18' Main Floor
Kitchen 12'3"x16' Main Floor
Laundry Room 6'5"x7'4" Main Floor
Living Room 18'x16' Main Floor
Office 11'x12' Main Floor
Other Room 1 11'x7'4" Main Floor
Other Room 2 16'2"x6'6" Main Floor
Primary Bedroom 14'x15'4" 2nd Floor
Basement Yes
Kitchen Description Hard Wood Floor
Lot & Building Features
Appliances Dishwasher, Refrigerator, Microwave, Freezer, Disposal
Architecture Contemporary
Sewer Public Sewer, Public Water
Tax Year 2022
Above Grade SQFT 2862
Fireplaces 1
Community and Schools
Elementary School Blue Sage
Junior High School Elkhorn Valley View
Senior High School Elkhorn South
Price History of 21332 A Street, Elkhorn, NE
| Date | Name | Price | Difference |
|---|---|---|---|
| 02/26/2023 | Listing Price | $815,000 | N/A |
*Information provided by REWS for your reference only. The accuracy of this information cannot be verified and is not guaranteed. |

Teri Avard
Realtor
Direct: 402-515-1113
Listed by RE/MAX Results, Julie Pohlad & Sara Pohlad
Sold by Nebraska Realty, Sue Henson
Listing Last updated . Some properties which appear for sale on this web site may subsequently have sold or may no longer be available. Walk Score map and data provided by Walk Score. Google map provided by Google. Bing map provided by Microsoft Corporation. All information provided is deemed reliable but is not guaranteed and should be independently verified. Listing information courtesy of: RE/MAX Results |
