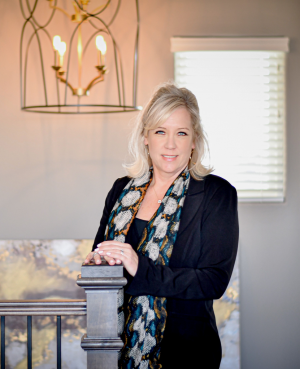Single Family for Sale: 13001 S 48 Street, Bellevue, NE 68133 SOLD
4 beds
10 baths
$2,800,000
$2,650,000
13001 S 48 Street,
Bellevue, NE 68133 SOLD
4 beds
10 baths
$2,800,000
Previous Photo
Next Photo
Click on photo to open Slide Show.
Selling Price: $2,650,000
Original List Price: $2,800,000
Sold at 94.6% of list price
Sold Date: 11/05/2021
Type Single Family
Style 1.5 Story
Beds 4
Total Baths 10
Above Grade 6,853 sqft
Square Feet 8,684 sqft
Garage Spaces 12
Year Built 2013
City Bellevue
County Sarpy
School District Springfield Platteview
Subdivision Glenn Miller
MLS 22114864
Status SOLD
DOM 128 days
Contract Pending Back up offers only. Showstopper on nearly 20 acres! Inside and out, no detail was spared in this Dick Lind custom ranch, famously speculated to belong to a celebrity during construction. The private brick-paved driveway leads to a large porte-cochere and 8 of the 12 garages. The entry greets you with sky-high ceilings and abundant windows. The chef's kitchen features top-of-the-line appliances, a large center island, a handy pot filler, and intricate wood details. The primary suite boasts vaulted ceilings, a fireplace, whirlpool tub, walk-in shower, and his & hers vanities and toilets. Upstairs you'll find three bedrooms, three baths, a cozy, oversized rec room and a large craft/hobby room. The backyard is your own piece of paradise with stunning hardscape, multiple water and fire features, an 800 sq ft concrete pool, built-in grill and pool house with a covered deck
Room Features
Bedroom 2 18.10x12.05 2nd Floor
Bedroom 3 19.00x13.04 2nd Floor
Bedroom 4 15.2x12.00 2nd Floor
Dining Room Formal 16.02x11.09 Main Floor
Dining Room Informal 12.01x9.08 Main Floor
Family Room 18.02x17.06 Main Floor
Great Room 13.00x12.02 Main Floor
Kitchen 25.06x16.01 Main Floor
Laundry Room 15.03x8.00 Main Floor
Living Room 18x17.10 Main Floor
Office 13.00x12.02 Main Floor
Other Room 1 10.00x8.08 Main Floor
Other Room 2 9.03x7.04 Main Floor
Other Room 3 25.00x18.00 2nd Floor
Other Room 4 44.40x15.07 2nd Floor
Other Room 5 20.08x16.00 Below Grade
Primary Bedroom 20.09x14.03 Main Floor
Rec Room 36.00x24.00 Below Grade
Basement Yes
Kitchen Description 9'+ Ceiling, Window Covering, Pantry, Hard Wood Floor, Dining Area
Lot & Building Features
Appliances Convection Oven, Wine Fridge, Water Softener, Refrigerator, Microwave, Double Oven, Disposal, Dishwasher, Cooktop
Sewer Public Sewer, Public Water
Tax Year 2020
Above Grade SQFT 6853
Fireplaces 4
Community and Schools
Elementary School Springfield
Junior High School Platteview Central
Senior High School Platteview
Price History of 13001 S 48 Street, Bellevue, NE
| Date | Name | Price | Difference |
|---|---|---|---|
| 06/30/2021 | Listing Price | $2,650,000 | N/A |
*Information provided by REWS for your reference only. The accuracy of this information cannot be verified and is not guaranteed. |

Teri Avard
Realtor
Direct: 402-515-1113
Listed by BHHS Ambassador Real Estate, Deb Cizek & Andrea Critser
Sold by BHHS Ambassador Real Estate, Andrea Critser
Listing Last updated . Some properties which appear for sale on this web site may subsequently have sold or may no longer be available. Walk Score map and data provided by Walk Score. Google map provided by Google. Bing map provided by Microsoft Corporation. All information provided is deemed reliable but is not guaranteed and should be independently verified. Listing information courtesy of: BHHS Ambassador Real Estate |
